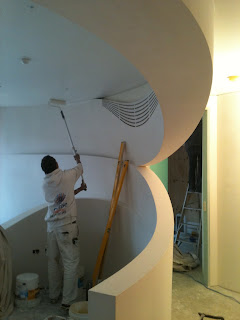Water is an element forms an important thematic characteristic of Evansdale. By nature it is associated with movement and fluidity, often symbolizing the source of life and renewal. These continuous geometries will lead to a fluid architecture, where the landscape and the built form will blend seamlessly.The architecture is created from delaminated surfaces, where the buildings peel out of the ground plane, and become a series of outdoor and indoor spaces.
The design for the Gold Coast Cultural Precinct arose from the idea that the built form should organically grow out of the site. In this way the landscape and building forms a symbiotic relationship. The main buildings are concentrated on the high part of the site, in response to flooding.
The Artscape contains a network of pedestrian links, which will converge in the centrally located Great Terrace, which is bounded by the New Arts Museum and Living Arts Centre. The Great Terrace will be a concentration of Cultural life, and will be activated at all times of the day and night by visitors to Cultural Precinct, the staff of nearby Art Centre and the Arts Museum. The Great Terrace is envisioned as a grand outdoor room, which can host civic events, markets and informal gatherings. Additionally, the New Arts will be an iconic landmark for the Gold Coast. It is a Landscaper that embraces the terrain from which it grows, and wraps around the Open Amphitheatre in front of the Great Terrace. Furthermore, the Amphitheatre creates a giant staircase that visitors can use to access the roof of the New Arts Museum, which connects back to the network of pedestrian pathways. The Living Arts is Antipodal to the Arts Museum, the Living Arts Centre rises out of land, hovering over the Museum and sheltering the Great Terrace.


















































